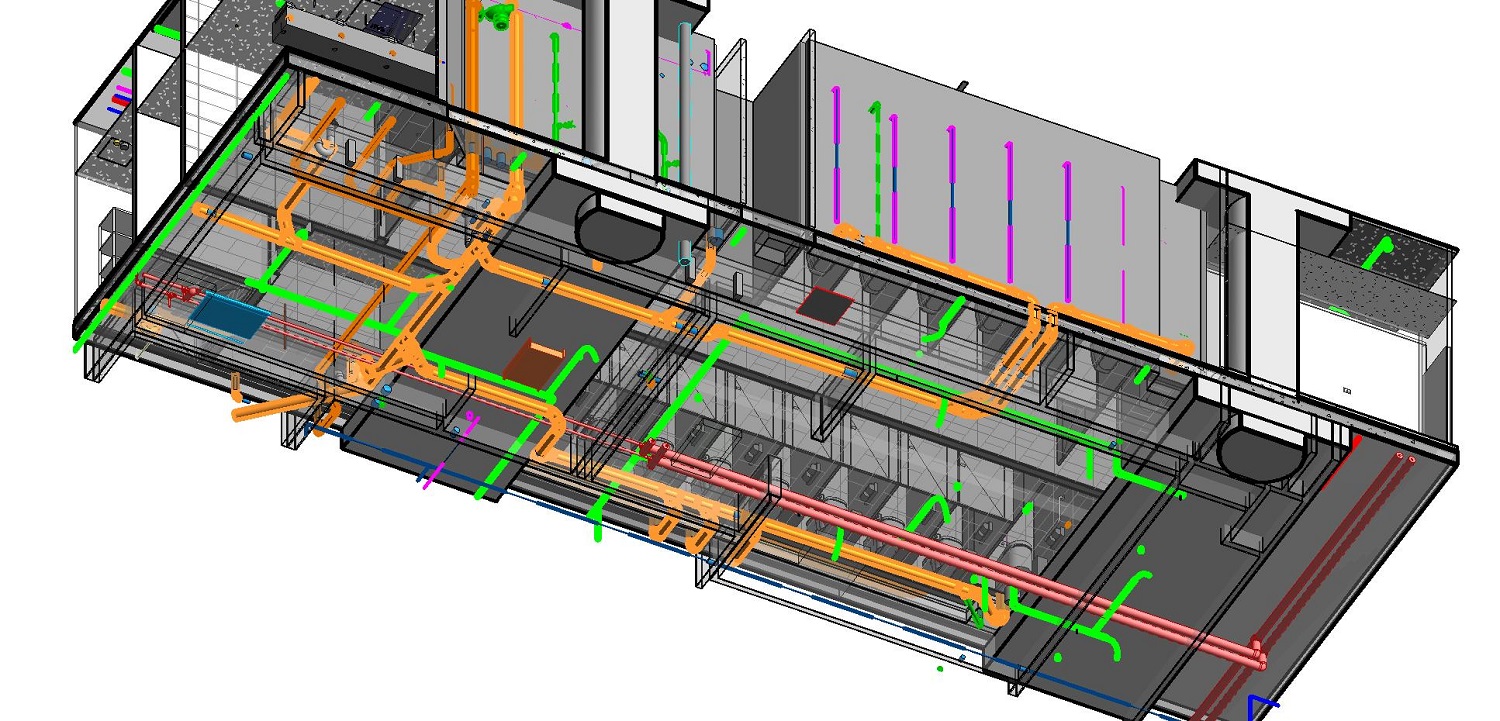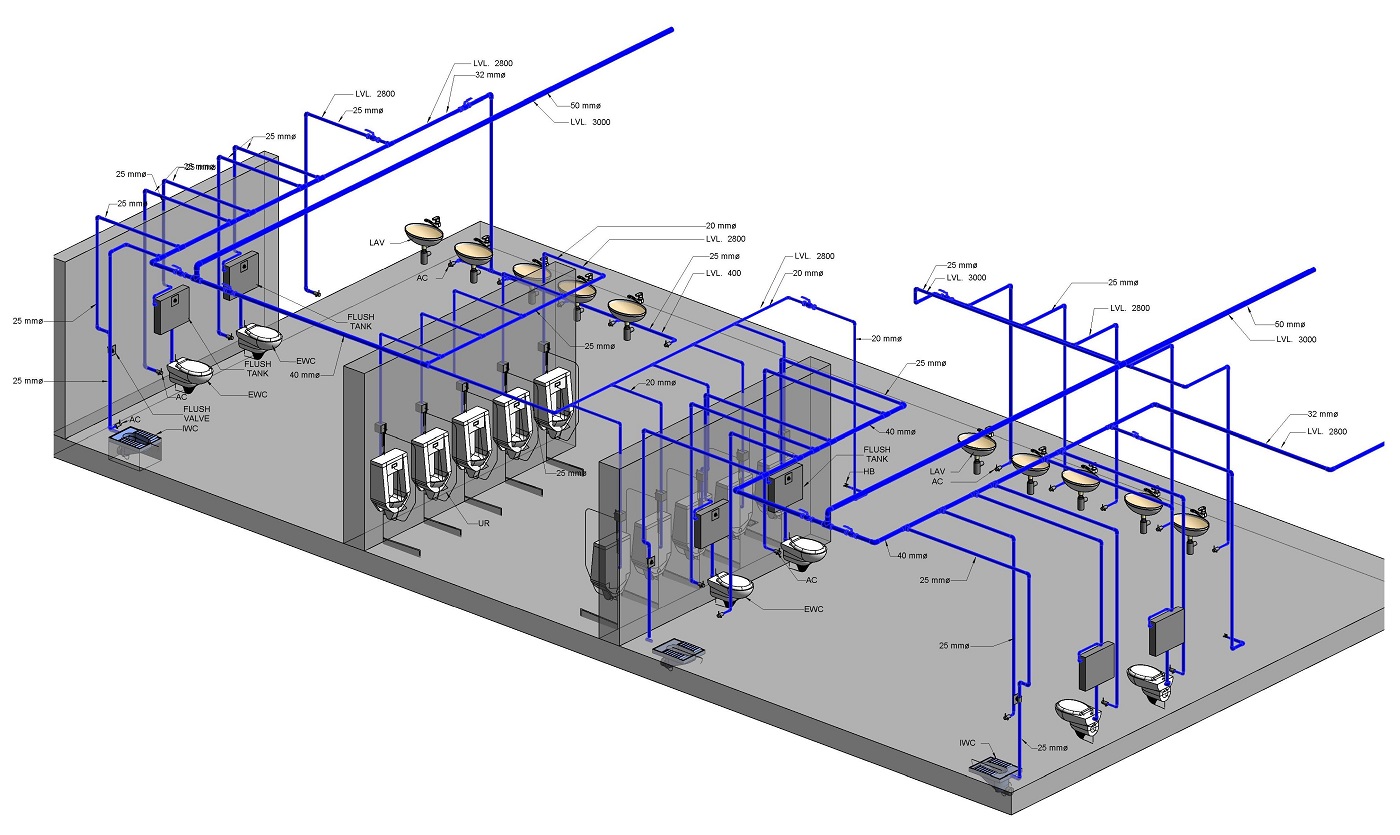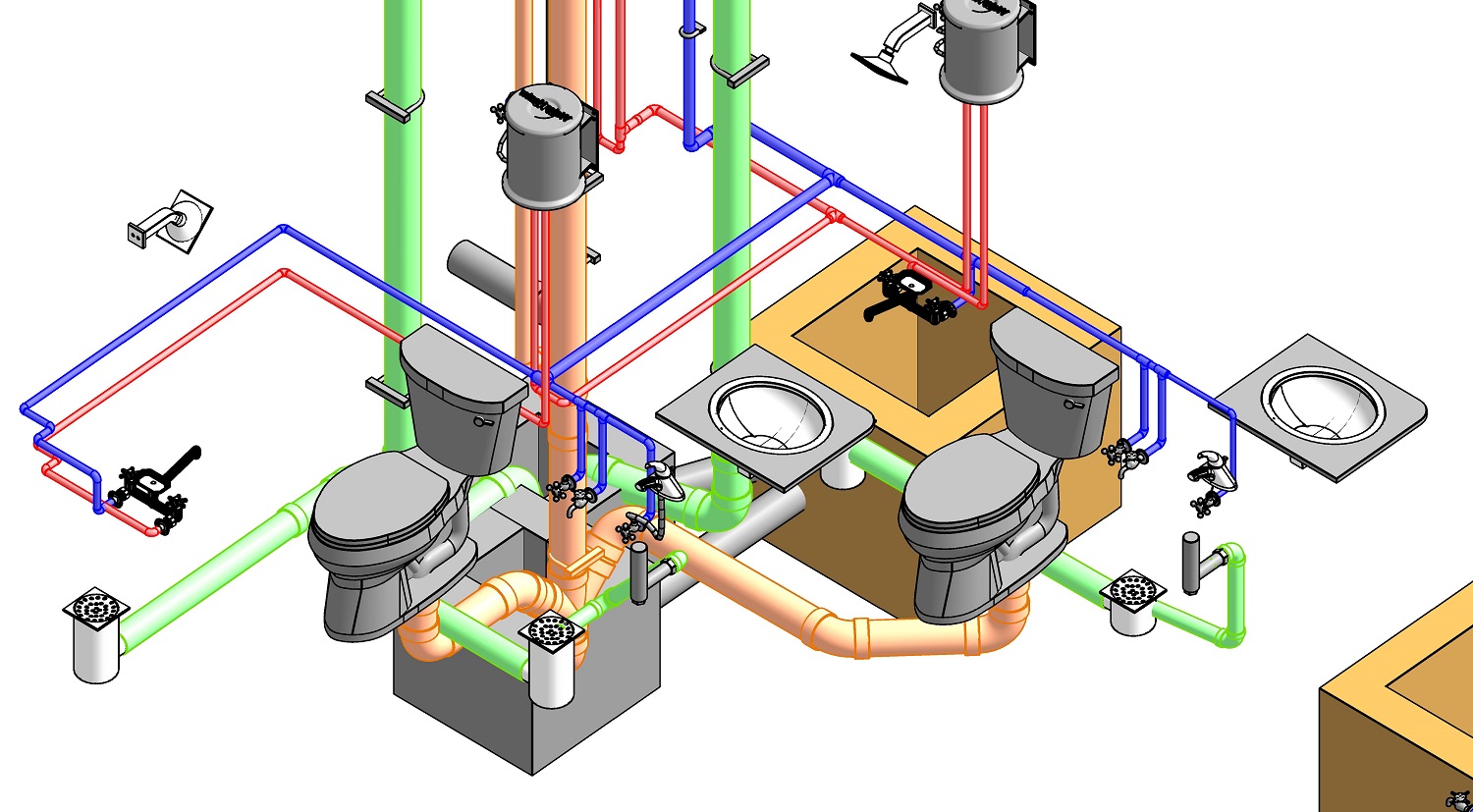MEP SERVICES
HVAC BIM Modelling
AES is a leading BIM Services firm that provides data-rich HVAC BIM Modelling and Services. We have high skills experience in outsourcing 3D BIM services around the world. We prepare BIM designs of LOD 100 to LOD 500, to help contractors, builders and engineers to make informed decisions. Our team of engineers, architects and drafters are qualified, experienced and knowledgeable to deliver high-quality HVAC BIM Modelling and Coordinated within the given timeline. AES is providing HVAC BIM Models a clear detailed picture of the HVAC System. We using BIM installers and Fabricators smoothly fix the HVAC components in the building, We Offer start to end HVAC services. That covers the full range of HVAC BIM Services. We use advance software and advance technology to model HVAC system.
Plumbing BIM Modeling
AES offering detailed Plumbing BIM services which include development of 3D BIM models, plumbing drawings, Plumbing fixture count, Plumbing Martial list , pipe sizing, medical and natural gas, water supply, waste and vent. AES using wide range of technology with BIM software’s, we using Navisworks, Revizto and BIM Track for coordination plumbing services with MEP Services. AES Plumbing Engineer and Modeller are familiar with international plumbing codes.
Electrical BIM Modeling
AES specialized in electrical 3D BIM models services. Out expert team of electrical modeller and engineer provide affordable 3D BIM models with completed design and details to make construction drawings. We ensure that our team providing highly details from LOD200 to LOD 500 as per requirement of client. AES providing BIM model of electrical equipment’s, Conduit layouts, Cable trays, Lighting fixture, Communication and Data devices, Network cabling , Fire alarm system, etc. as per the Electrical design drawings and Clint requirements. We offering clash free coordinated model with other MEP services. AES using wide range of technology with BIM software’s, we using Navisworks, Revizto and BIM track for Coordination. Coordinated model use for construction documents and development along with Panel schedule, Lighting layout, Power layout, Commas layout and single line diagrams.
Fire Safety BIM Modeling
AES expert team of Fire Engineer and BIM modellers provide affordable 3D BIM models with completed design and details drawings for whole Fire Safety system. Our team specialisation in fire system BIM modelling & firefighting design and shop drawings. The models and shop drawing delivered by us all major information covered in drawings, regards to fire sprinkler and valves heads, pump head & fire head Calculation, Fire pump room, branch line and mains line which are need for free and speedy erections. Our team of engineer help in fire system BIM modelling services and also support in building automated system for fire protection. We ensure that our team providing highly details from LOD200 to LOD 500 as per requirement of client. AES using BIM software including Revit, AutoCAD, Navisworks, Revizto. We follow all code and standard for Fire safety design and modelling. The final validation of design is done as per applicable local and international codes.
MEP Clash Detection
AES providing good shape clash free BIM modelling services with standard installation details and as per clients & project requirements. AES using BIM software including Revit, Navisworks, Revizto and BIM Track for clash detection. Clash detection and resolution is the key of BIM modelling services. We can detect multi trade service clashes and report them to you will before preventing and delays and cost overruns the construction process. We resolve clashes with all trades including architectural, structural, mechanical, electrical, plumbing, fire protection, concrete and several others by our best experienced team. Benefits of Clash coordination services reducing number of RIF’s, Minimizing rework and delays, smoother construction process, Saves time and faster construction on site base on clash free BIM models.
BIM Coordination
AES providing Building information modelling specialized services in industries. BIM Coordination is a common that brings the whole building information modelling process together. AES offers high-precision BIM Coordination Services to local, national, and global scenarios. We are potentially viable to deliver error-free BIM models and coordinated MEP Coordination drawings leads to provide firm BIM Coordination service. Clash detection and resolution is the key of BIM modelling services. We can detect multi trade service clashes and report them to you will before preventing and delays and cost overruns the construction process. We resolve clashes with all trades including architectural, structural, mechanical, electrical, plumbing, fire protection, concrete and several others by our best experienced team. Benefits of Clash coordination services reducing number of RIF’s, Minimizing rework and delays, smoother construction process, Saves time and faster construction on site base on clash free BIM models.
MEPF Shop Drawings
Shop Drawings are a critical step in the construction and design process and the skilled team of engineers at AES work hard to ensure you get high-quality and accurate shop drawings, in time. Our capabilities and expertise allow us to convert your hand-drawn plans to digital shop drawings and also convert files in one format to another. Our services ensure all components of building design, including mechanical, plumbing, electrical, and others, are included in unison in the shop drawings to give you the right correlation between your designs and construction.
BIM Consulting
We at AES place special emphasis on virtualization so that the designers, architects, and developers see the virtual models that are barely different from the real project. Our realistic 3D models help you visualize the designs and conceptual plans in the most effective manner to improve the review process and eliminate errors in the advanced building process. Identify possible discrepancies in the building design with our 3D visualization services, that include detailed and comprehensive 3D architectural designs and 3D renderings of the actual design, materials, fixtures, and the like.
BIM Asset Management
We at AES place special emphasis on virtualization so that the designers, architects, and developers see the virtual models that are barely different from the real project. Our realistic 3D models help you visualize the designs and conceptual plans in the most effective manner to improve the review process and eliminate errors in the advanced building process. Identify possible discrepancies in the building design with our 3D visualization services, that include detailed and comprehensive 3D architectural designs and 3D renderings of the actual design, materials, fixtures, and the like.
Revit Family Creation
AES provides specialist CAD and BIM services, including Revit family creation that help in Implementing parametric and non-parametric design changes. Our Revit family modeling service involves the creation of objects that can be easily adjusted by altering built-in parameters, such as dimensions, type of material, etc WorkingWith clients from across the globe, AES has a reputation for precise and high quality work with our specialized Revit-enabled service. The Revit family modeling experts at AES make the preliminary sketches BIM-ready so that alterations can be easily made and then imported into a BIM model. This family creation service from AES helps to reduce the rework required and thus saves a significant amount of time and money.
As-built Drawings
Smart CADD provides qualitative and accurate As-Built Drawing Services. We are an Architectural and Engineering Firm with an experience of BIM. Our in-house team of architects, engineers, MEP Technicians and BIM Modelers work tirelessly to provide time-tested and efficient solutions to complex projects. An as-built drawing is a revised drawing created and submitted by a contractor after a construction project is finished. They contain any changes made from the initial drawings during the construction process, and provide an exact rendering of the building and property as it appears upon completion.








































